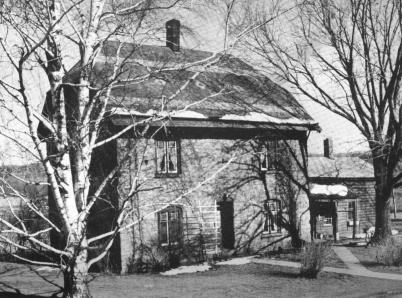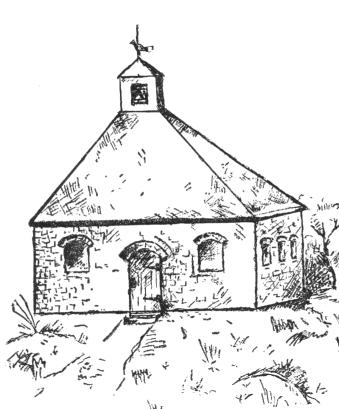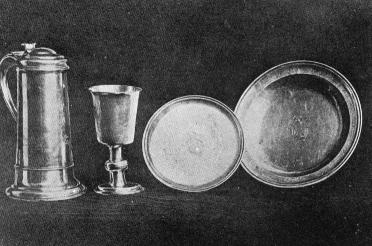Three Rivers
Hudson~Mohawk~Schoharie
History From America's Most Famous Valleys
From
Forts & Firesides of the Mohawk Country
by John J. Vrooman, 1951
Published
by Baronet Litho Co., Inc., Johnstown, NY
QUEEN
ANNE'S CHAPEL PARSONAGE
FORT
HUNTER
 FOR
a considerable period of time prior to its fulfillment, the Mohawk Indians
had been making urgent requests through their friend and representative, William
Johnson, Superintendent of Indian Affairs for the Crown, that further fortifications
be built in their country as a protection against the French and their allied
Indians.
FOR
a considerable period of time prior to its fulfillment, the Mohawk Indians
had been making urgent requests through their friend and representative, William
Johnson, Superintendent of Indian Affairs for the Crown, that further fortifications
be built in their country as a protection against the French and their allied
Indians.
Possibly
Peter Schuyler of Albany did more than any other white man to secure the building
of the first of these posts at Fort Hunter. He appeared in London in 1710
with five of the chief sachems of the Indians. The Queen became interested
in them and directed that each of them should sit individually for his portrait.
This created at once a tremendous interest in Court circles and focused the
attention of all London on the affairs of the Colony.
As
a result a Fort was built at the mouth of the Schoharie Creek. Another, farther
up the Mohawk, was considered but never begun. The contract for the building
of the Fort on the Schoharie was signed October 11th, 1711, by Governor Hunter
and the Fort named in his honor. The contract ran as follows:
"Ye
said Garet Symonce, Barent Vrooman, Hendrick Vrooman, John Wemp and Arent
Van Petten shall and will forthwith repare into the Moehoques country and
there build a Fort one hundred and fifty foot square the curtains made with
Loggs of a foot square laid one upon another and pined together till they
reach a height of twelve foot; at each corner a block-house twenty four
foot square. Two storyes high, duble loopholes the rofe to be covered with
boards and then shingled, the under most part or ground room to be nine
foot high the upper eight foot, both well floured with boards, the logs
of ye block house to be nine inches square and bedsteads and benches in
each blockhouse for twenty men and in each blockhouse a chemney towards
ve inside of ye said fort with scaffolds five foot wide along each curtain
from one blockhouse to another and also a chaple in middle of the fort of
twenty four foot square one storye ten foot high with a garret over it well
covered with boards shingled and well flowrd; a seller of fifteen foot square
under it covered with loggs and then with earth. The whole chaple to be
well floured."
The
Chapel was named for Queen Anne, who furnished the communion set, altar cloth
and other needful articles. It was built as per the contract at the same time
as the Fort, occupying a central position within the palisades. It was of
limestone, 24 x 24 feet, and remained standing until its site fell within
the route of the first of the Erie canals. Contractors tore it down in 1826
and the stone from its walls went into the construction of the canal locks.
In
this by-gone chapel of quaint arrangements and appointments a colored man
served as chief usher and caretaker and during the days of worship wore a
livery consisting in principal part of a gorgeous scarlet coat. He also manned
the organ bellows. The organ was said to have been a very fine instrument,
famed for its beautiful tone. It was later removed to the Episcopal Church
at Johnstown, where it was destroyed when the building burned. This organ
was said to have been a source of never-ending wonderment to the Indians.
One
of the early ministers in the district was the Reverend Thomas Barclay of
Fort Orange (Albany) whose zeal carried him out into the Indian country beyond
Schenectady, where in the absence of a full time minister he conducted occasional
services for a period of years. But the task at Fort Hunter required someone's
entire attention.
In
1734 the manse was built and occupied by the Reverend William Andrews, who
was assigned to the parish. Trinity Church in New York had supervision over
the affairs of the little chapel, and strangely enough several of the ministers
who occupied this pulpit later became rectors of Trinity.
The
manse is very substantially constructed of stone, about 25 x 35 feet, and
two stories high. A small frame addition has been placed at the east end in
recent years. The thickness of the walls, the window arrangement, with their
small 6 x 8 inch panes of glass, the loop-holes and the cellar arches are
all of great interest as examples of early architecture. In the basement,
on an arch at the east end of the building, the numerals 1712 are still visible.
During the Revolution the building was barricaded, garrisoned and served as
a fort.
 <-Queen
Anne's Indian Chapel, built in 1713.
<-Queen
Anne's Indian Chapel, built in 1713.
Following
the war the Mohawks, deprived of their former hunting grounds, took up their
residence in Canada. Some of them settled around Brantford in 1788. Largely
through the efforts of Joseph Brant, the Mohawk Chief, a grant of land was
given them on March, 20th, 1795, which lay twelve miles wide along the course
of the Grand River, from its source to its mouth at Lake Erie. It is here
at Brantford that Joseph Brant lies buried. Another group settled on the Bay
of Quinte, and strangely enough both settlements were served by one of their
old ministers, the Reverend John Stuart, D.D., who had preached to them at
Fort Hunter. The "Little Gentleman," as the Indians called Reverend Stuart,
was a man well over six feet in height and of great strength.
When
the war broke out, the Indians took the Communion Service from the chapel
and buried it. They later recovered it and took it to Canada, where it was
divided between their two settlements. It is to be hoped the Mohawks found
some comfort in these pieces for they were all they had of their former possessions.
The
old manse, all that remains of this early outpost, is the oldest building
in the Valley west of the Mabie house at Rotterdam junction. The thorough
overhauling that was given it in 1888 has destroyed much of its originality.
The roof was covered with slate; a door cut through the opposite (south) wall
to face the relocated roadway, and the old chimney, originally built of Holland
brick, was taken down and reconstructed. Some of these old bricks were given
to St. Anne's Church in Amsterdam.
Having
survived the vicissitudes of more than two centuries, during which time it
was unfortunate enough to have undergone "modernization," it seems in a fair
way to stand indefinitely against the elements. But against the hand of man-who
knows?
QUEEN
ANNE MOHAWK COMMUNION PLATE,
AT BRANTFORD, ONT.
1712.

Copyright
© 1998, -- 2003.
Berry Enterprises. All rights reserved. All
items on the site are copyrighted. While
we welcome you to use the information provided on this web site by copying
it, or downloading it; this information is copyrighted
and not to be reproduced
for distribution, sale, or profit.
FOR
a considerable period of time prior to its fulfillment, the Mohawk Indians
had been making urgent requests through their friend and representative, William
Johnson, Superintendent of Indian Affairs for the Crown, that further fortifications
be built in their country as a protection against the French and their allied
Indians.